
土佐山田の舎/Tosayamada No Ya
築100年を越す長屋の増改築工事
Extension and alteration of an over 100-year old Japanese style terrace house
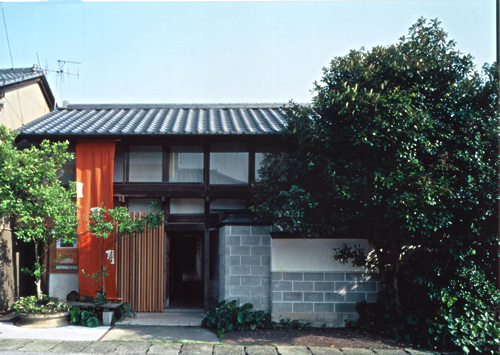
Extension and alteration of an over 100-year old Japanese style terrace house
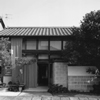 |
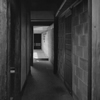 |
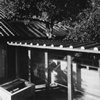 |
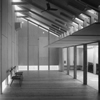 |
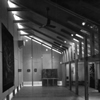 |
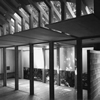 |
| 土佐山田の家・外観 | 土佐山田の家・土間 | 樹下の舎・廊下 | 樹下の舎・ギャラリー1 | 樹下の舎・ギャラリー2 | 樹下の舎・ギャラリー3 |
| Tosayamadanoya Exterior | Tosayamadanoya Hall | Koshitanoya Corridor | Koshitanoya Gallery1 | Koshitanoya Gallery2 | Koshitanoya Gallery3 |

|
